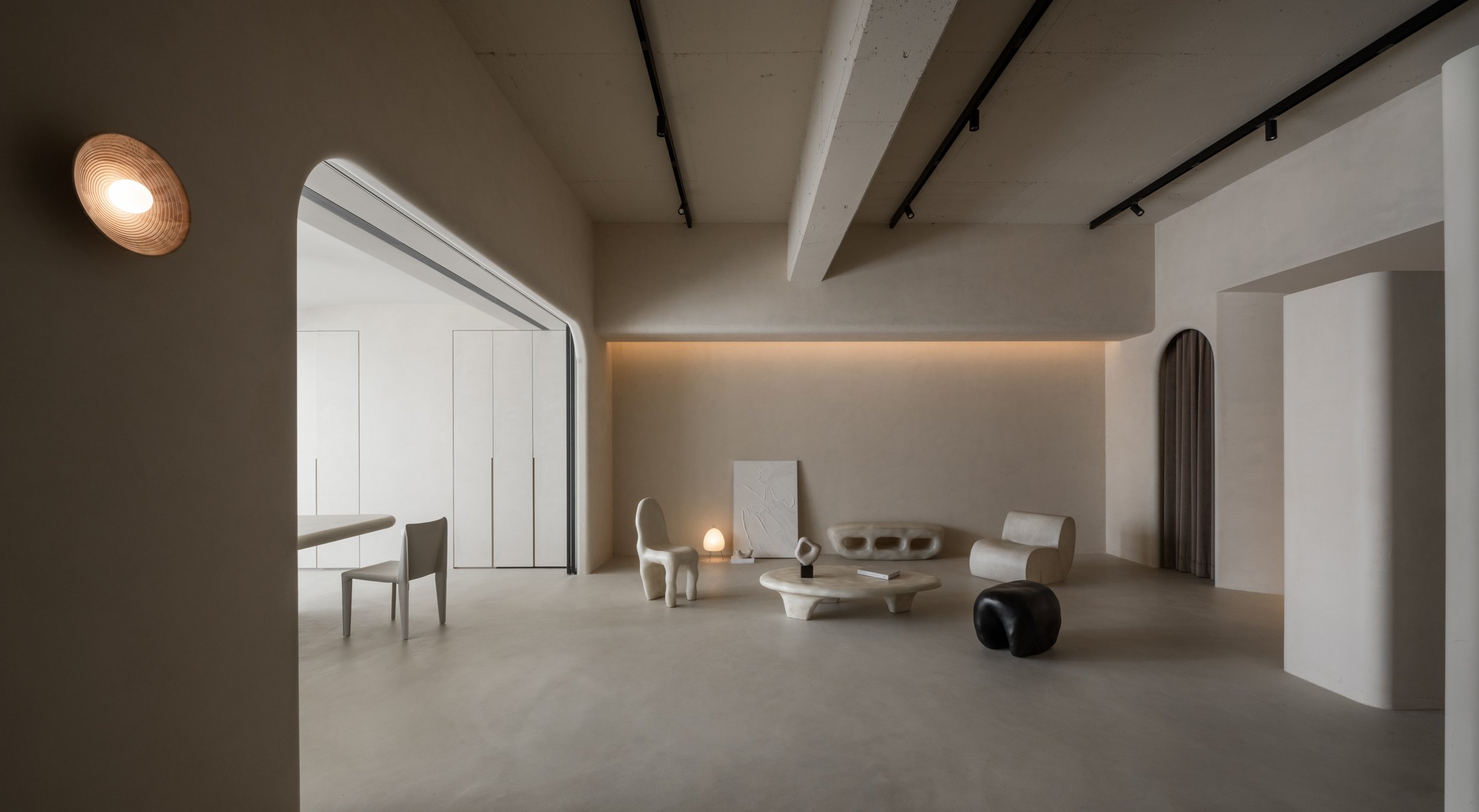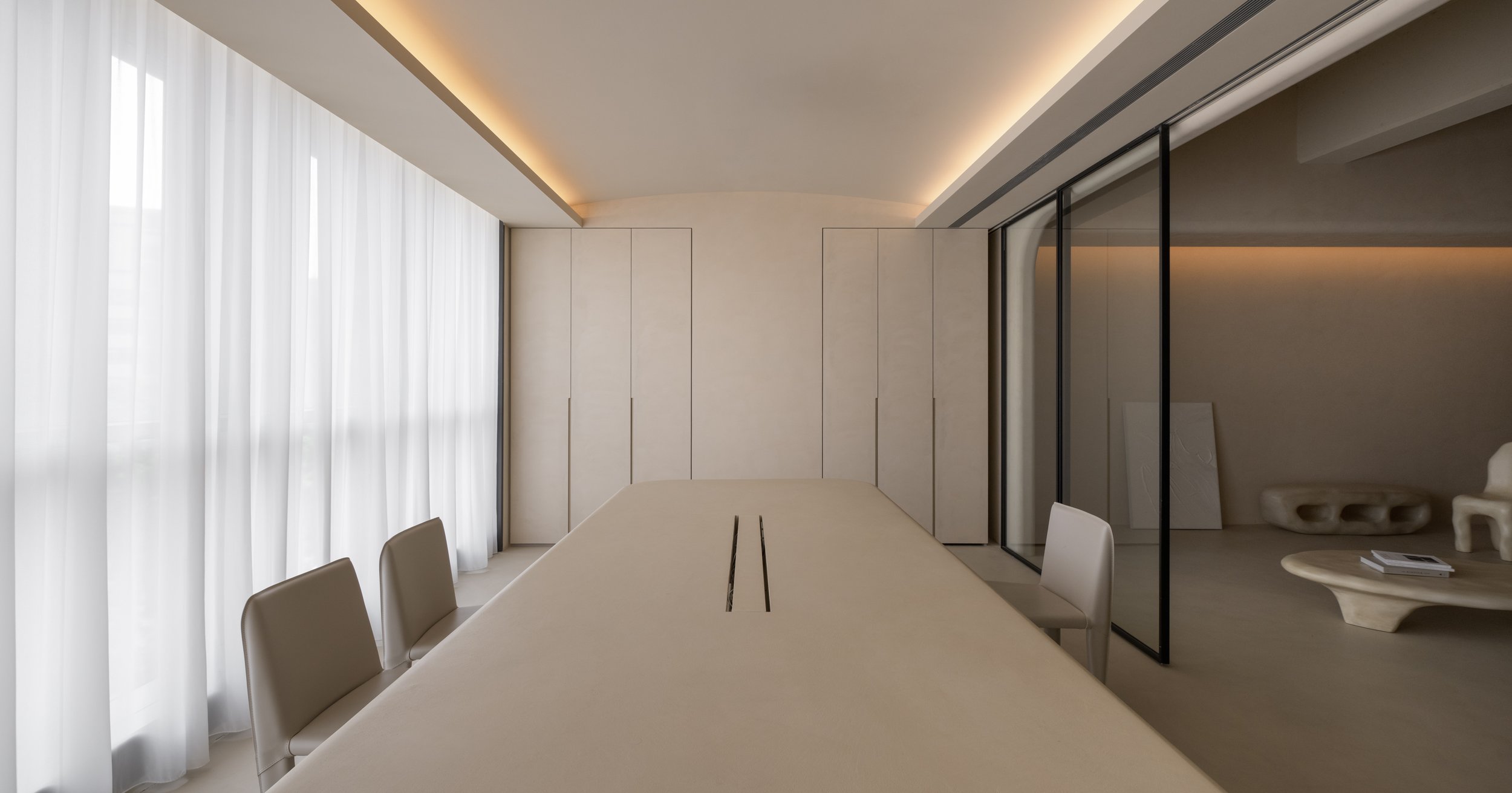MUMM
MUMM
-
或光或影。
在入口處我們選擇了沈穩溫和的設計,透過高低層次的曲線牆面安排,讓開放式的空間串連流通,動線得以自然的被光線和弧線所引導。
我們在空間中靈活運用了有機曲線及大地色調的手工礦物塗料,藉由有機形體創造出空間畫面裡的寧靜感和溫度,並透過自然光線牽引出空間視覺上的微妙漸變,形塑空間設計中的核心概念-洞穴。
Be light, be shadow.
The entrance is endowed with a calming and cultivated quality. The open interior is dominated by layered, curved partitions. A flow is, therefore, naturally curated by the wave and light.
The design applies organic curves and earthy-tone-hand-textured plaster wall finishes, generating a tranquil atmosphere. With the aid of natural light, a subtle, gradual rhythm is brought out from the interior, forming a core concept of the project—cave.
MUMM
INTERIOR PROJECT | 2022Space Type | Commercial & Offices
Floor Area | 162m²
Location | Taipei, Taiwan
Photography | MD MOTIVO































