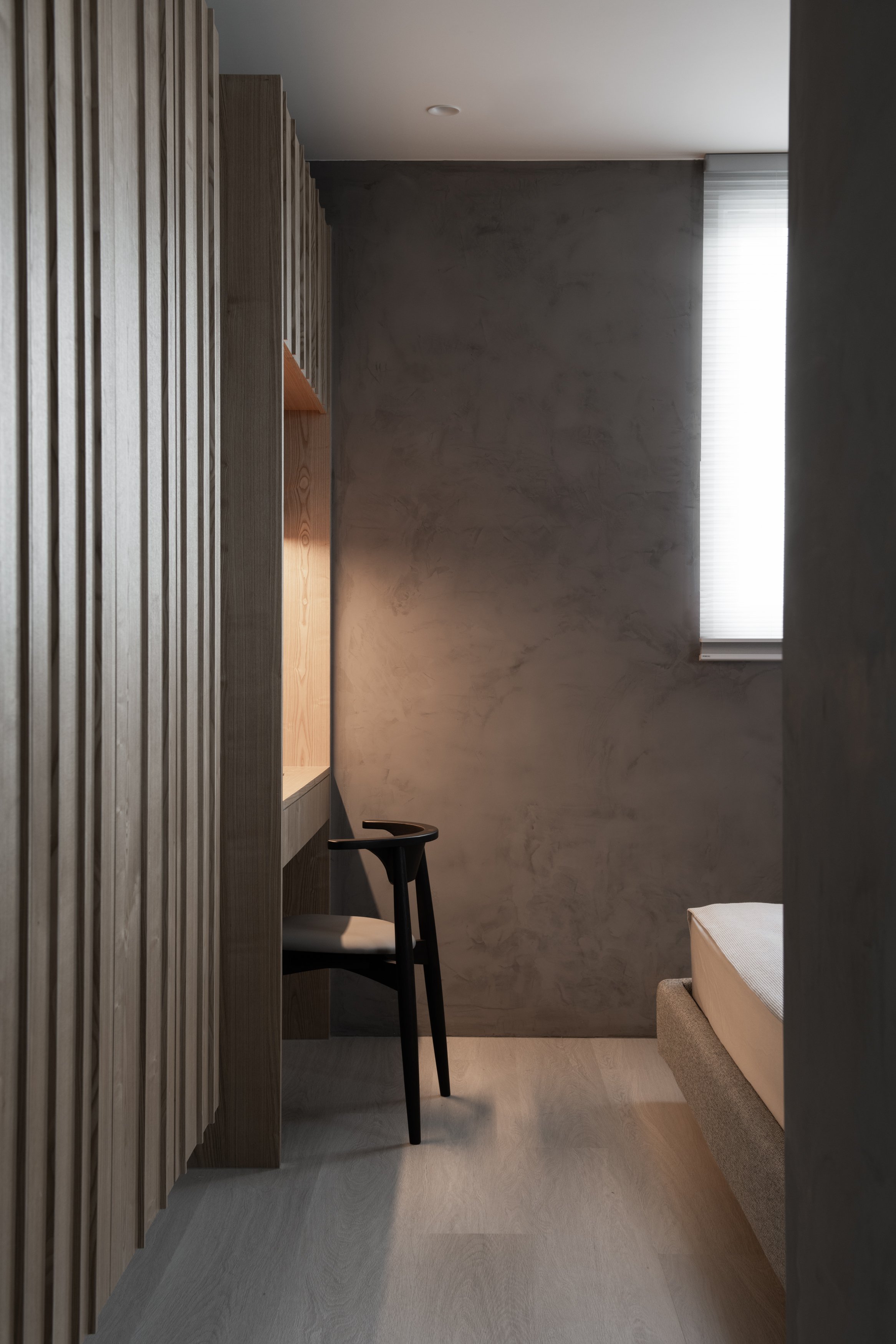HOUSE C
HOUSE C
-
設計源於場地的原始狀態,透過大面採光搭配紗簾的佈局,使得自然光影在空間中更感柔和,材料肌理也得以提升溫潤。在光線的自然拖引下,運用牆體量化的層次分隔,勾勒出空間中的幾何線條與建築形體手法的方式,弱化在視覺上所感受的狹長。
層次與進退作為整體空間的概念主軸,穿梭在牆體與過道曖昧的對話,依附於原始材料紋理,線條與光影的聚合,在家中塑造出一座微型光廊,模糊公私領域的交界。
入門的開放場域中,牆體選用米色手工塗料賦予空間溫潤的樣貌,透過相同的脈絡適度表現出不銹鋼及木紋等不同材料肌理所堆疊出的層次工法。
在主臥室的安排上,選用了深灰色礦物塗料,使生活畫面得以沈穩靜謐卻不失溫度,也讓需要被放鬆的每一個片刻得以恰如其分。
The design originates from the untouched condition of the space. The abundance of natural light softens our perceptions. The arrangement allows the tactilities of materials to bask in natural light and multiply the warmth. The demarcation, being guided by the light, creates geometrical lines and architectural forms of the space and blurs the limits of the interior.Layers and flows are the main theme, conveyed through corridors and partitions, materials and tactilities, lights and shapes, obscuring the boundaries between public and private.
The open space at the entrance is surrounded by light beige hand-textured plaster wall finishes, giving a warm atmosphere. The expressions of stainless steel and wood materials used in the space are under the same context.
The master bedroom walls are plastered with dim gray natural mineral finishes. The color choice presents a concept of tranquility, both warm and relaxing.
HOUSE C
INTERIOR PROJECT | 2022Space Type | Residential
Floor Area | 76m²
Location | Taipei, Taiwan
Photography | MD MOTIVO























