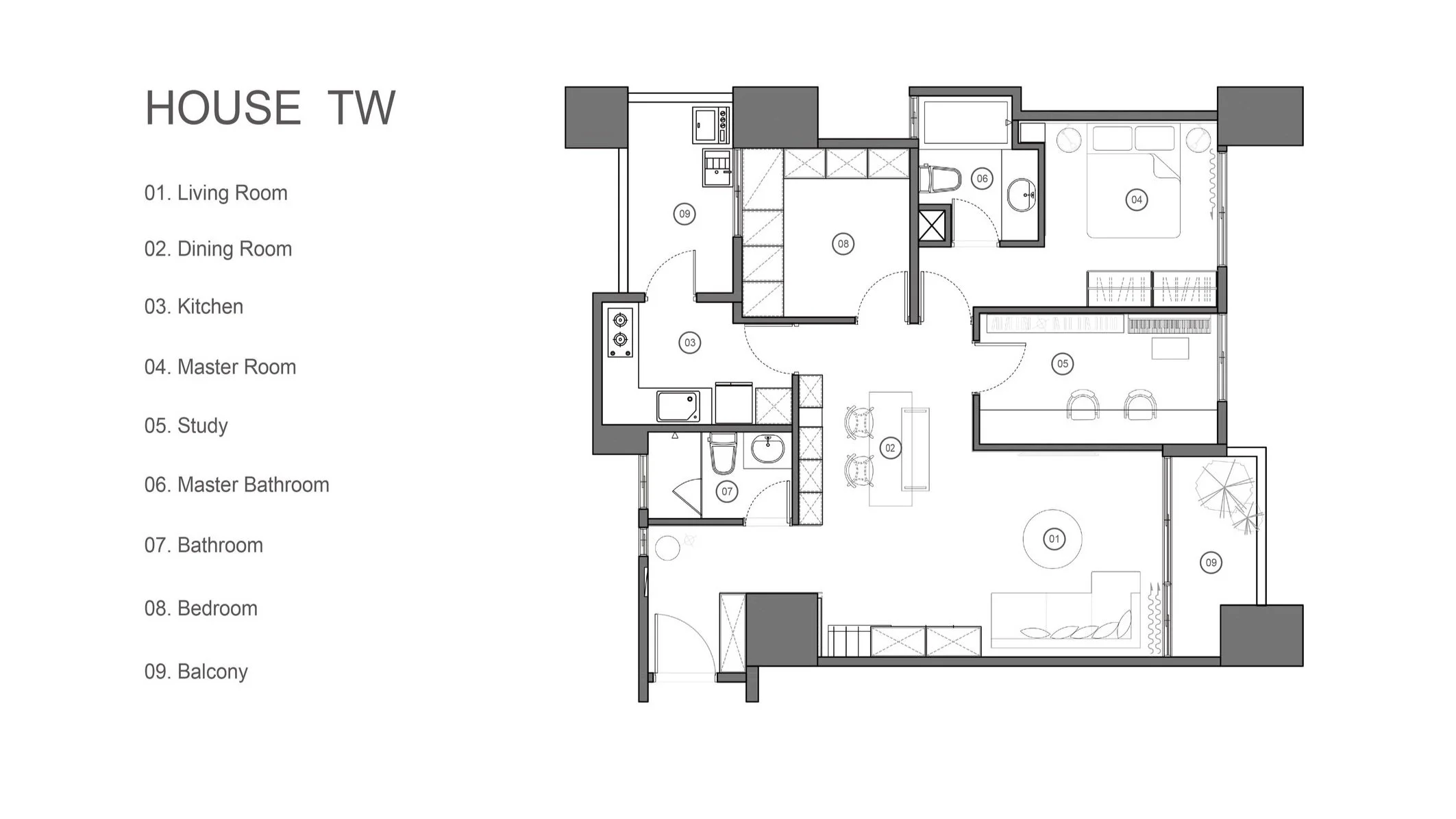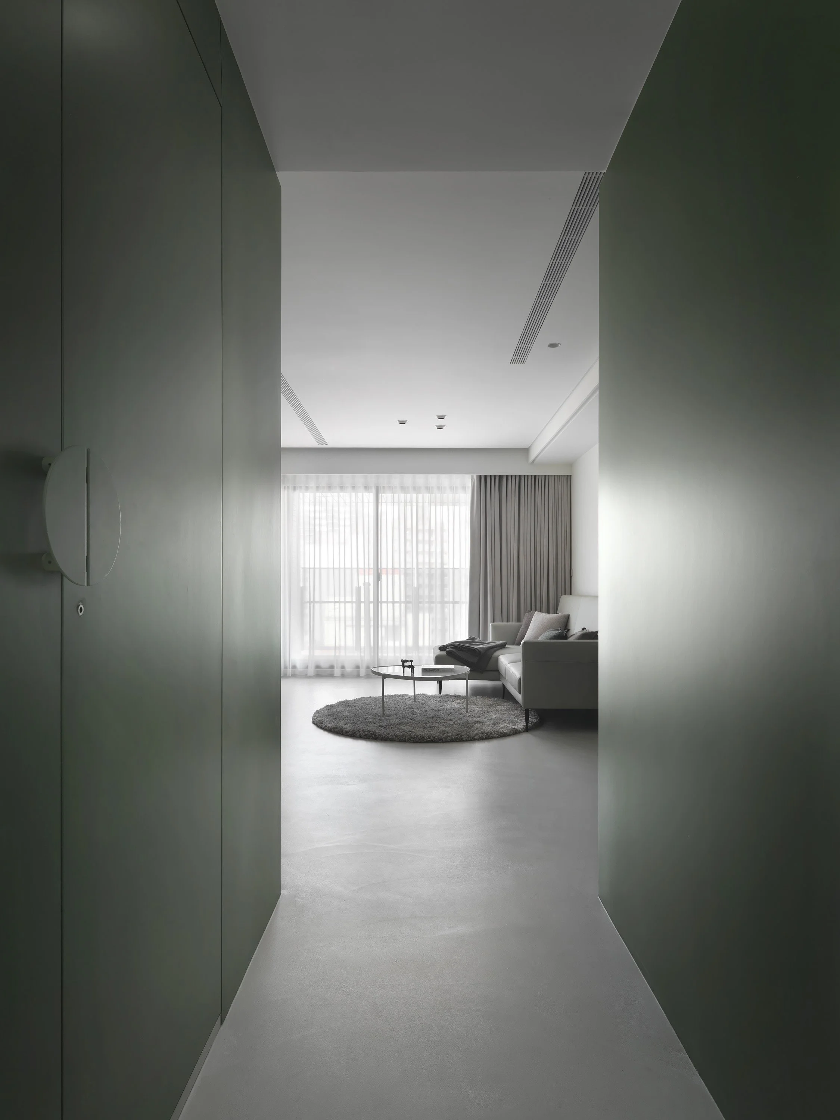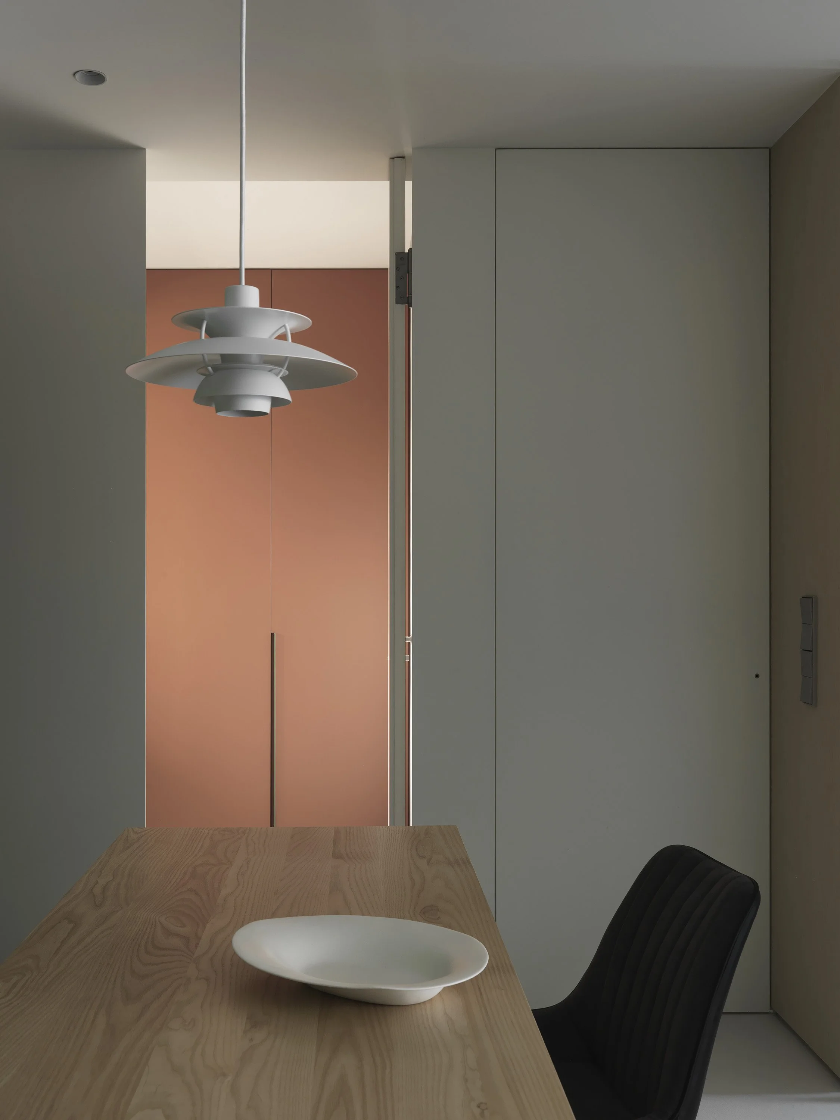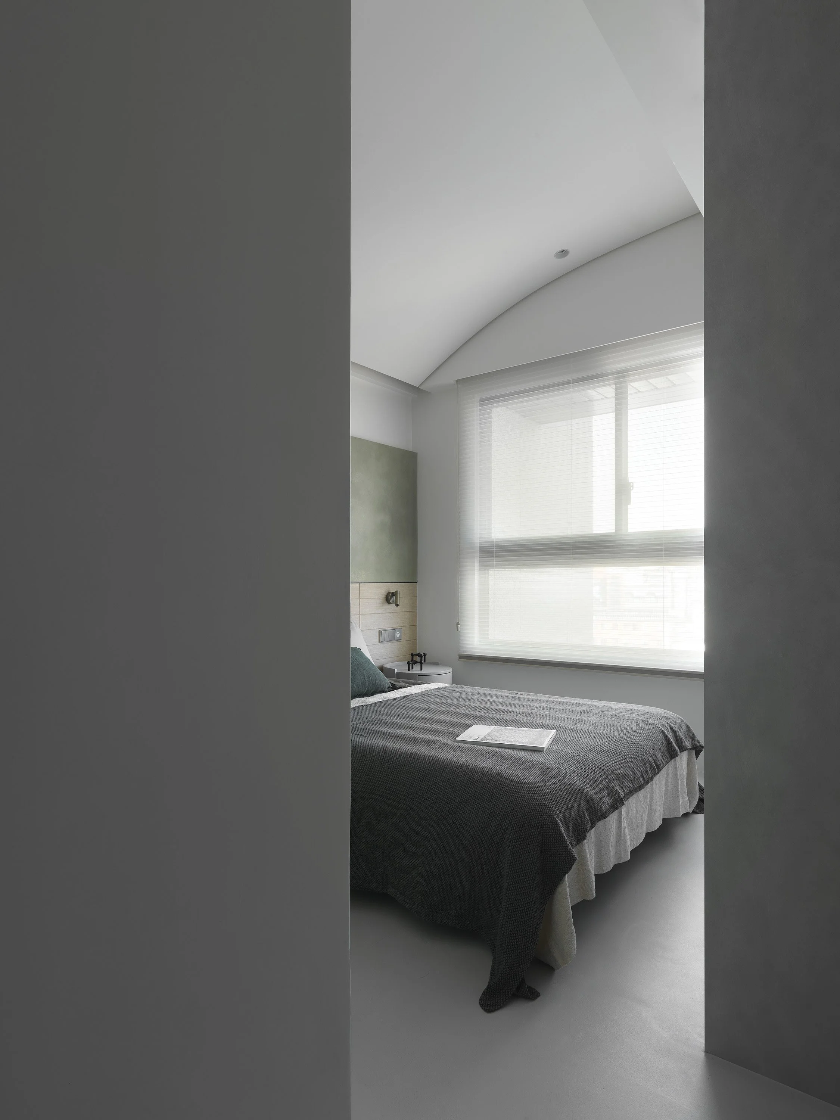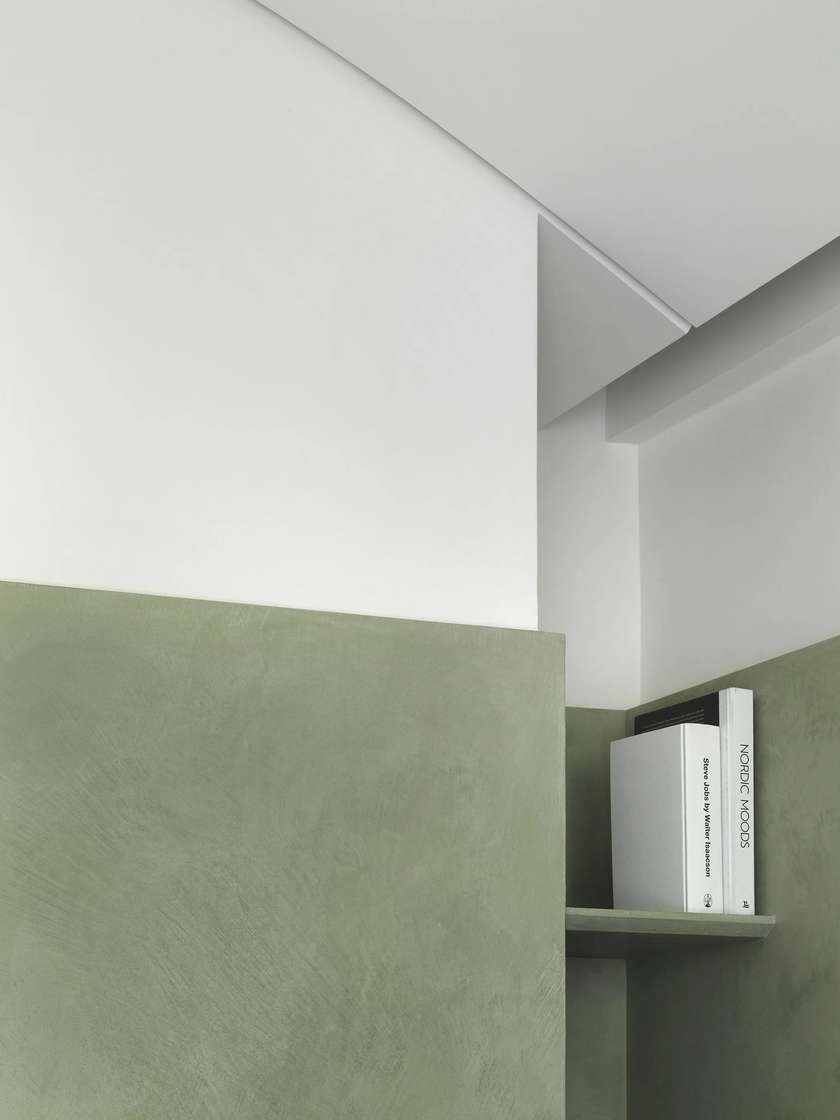HOUSE T.W
INTERIOR PROJECT | 2021
Space Type | Residential
Floor Area | 82 m²
Location | Taipei, Taiwan
Photography | Mooten Studio
Concept of Space
Low saturated green and high saturated orange are used repeatedly in the space, in different strokes and compositions, offering an aesthetic feast. To describe the space is like depicting an artwork or telling a story, the story doesn’t need to be any peculiar, it is merely a living expression.
The artwork-like wall-mounted cabinet obscures people’s imagination of art, like an invitation to go on an intimate tour to a scenery of their own. The design allows transition from functionality to sensory involvement. The special-textured paint is more lively and zestful, and brings warm hospitality to the space. Many are expressed through each paint stroke, like a delicate, detailed sculpture.
Continued
The distances are carefully measured. With one space extending another, and each space interlinked, the emotions of the space are interconnected, from entrance to living room, and to bedroom, in a singular line. The proportion of common area and personal space is considerately designed; hence the relation of each space is balanced.

