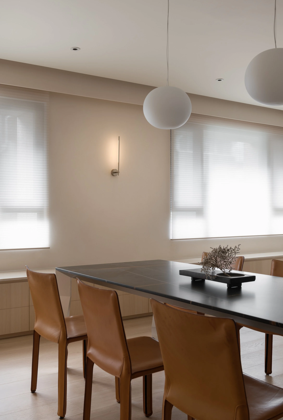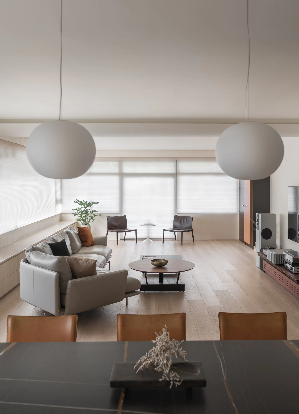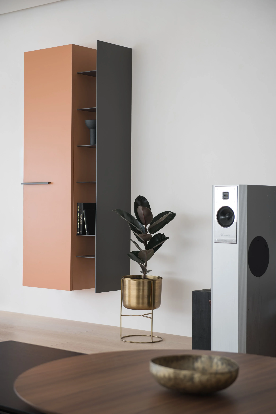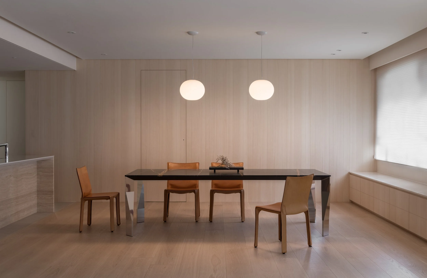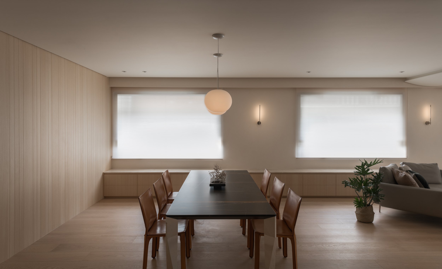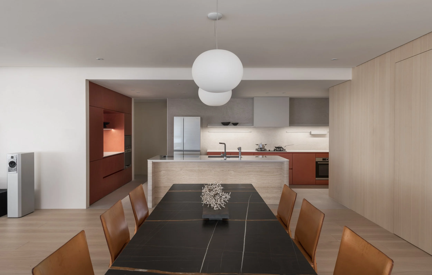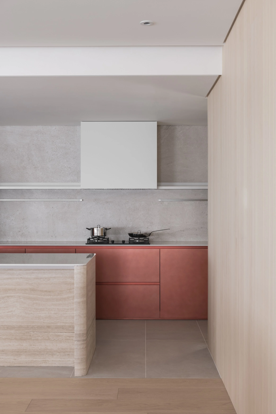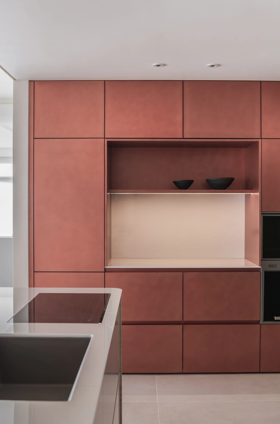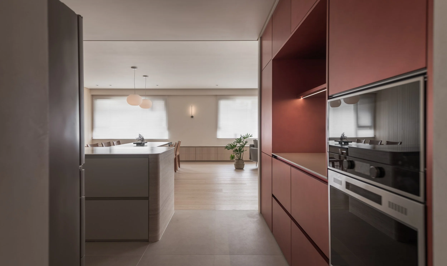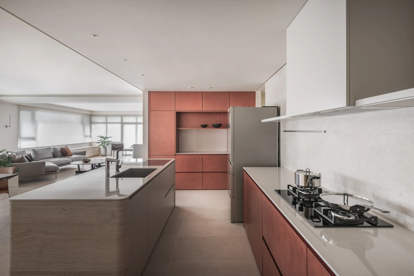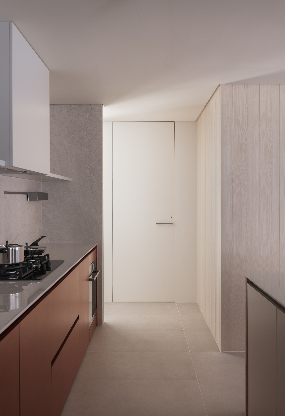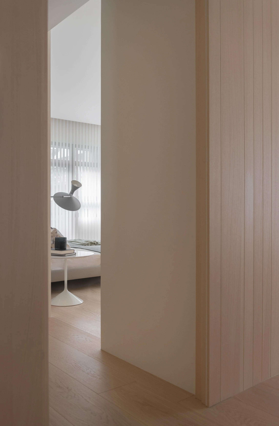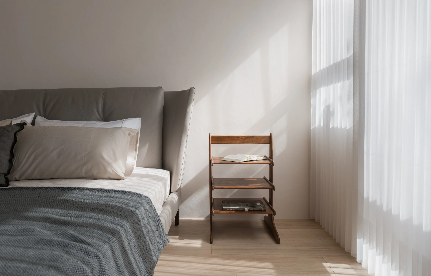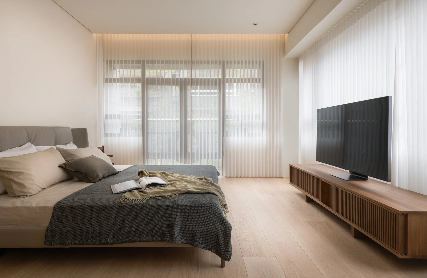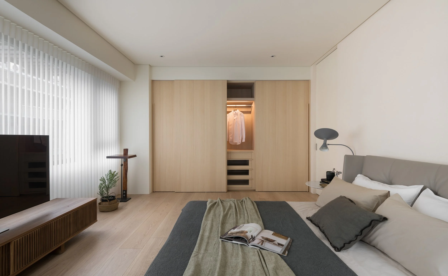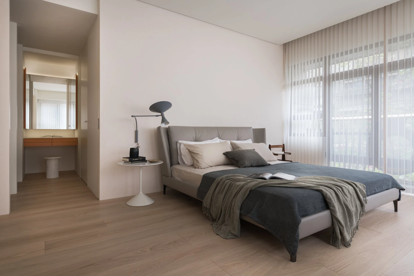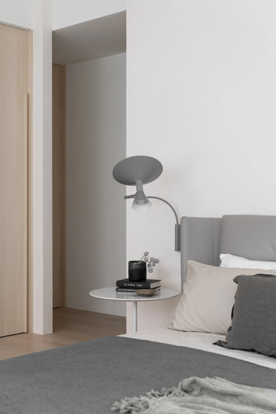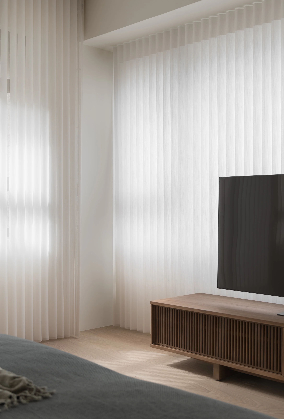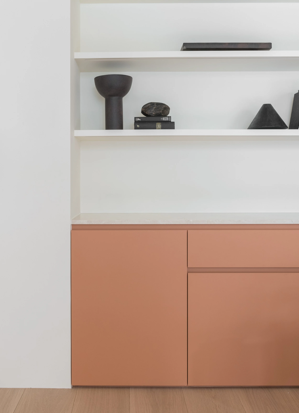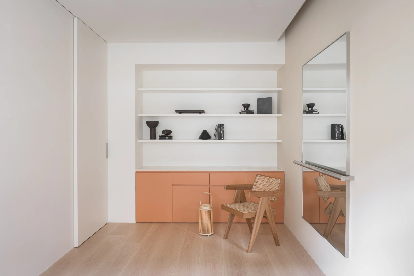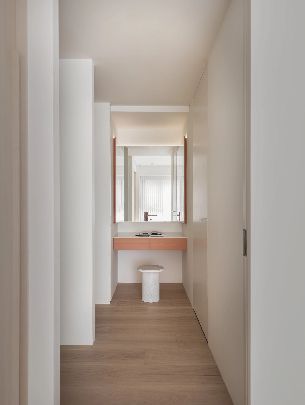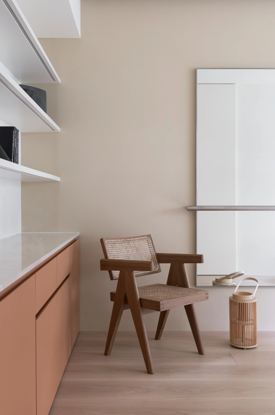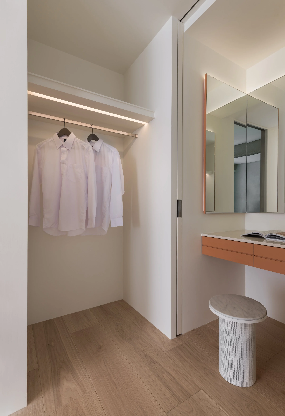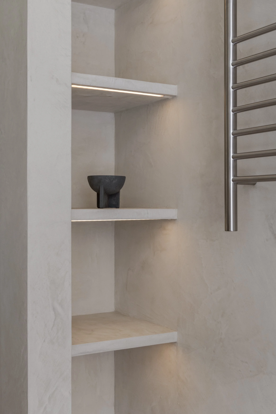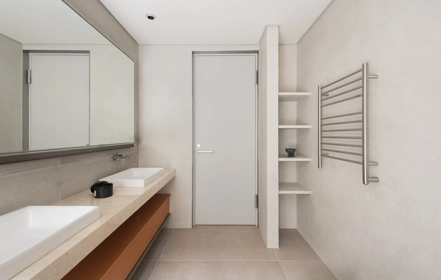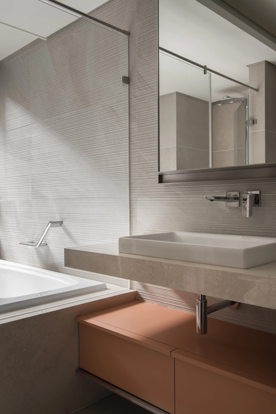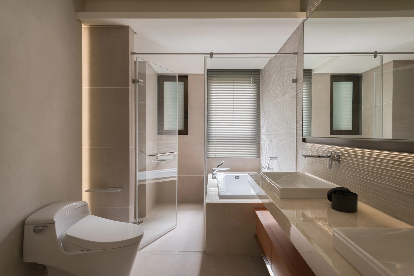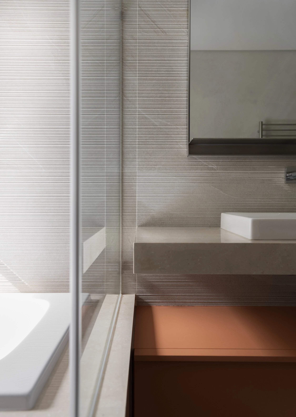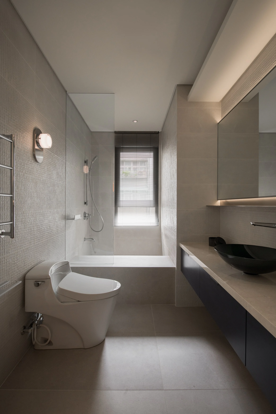HOUSE B.L
INTERIOR PROJECT | 2021
Space Type | Residential
Floor Area | 180 m²
Location | Taipei, Taiwan
Photography | MD MOTIVO
Concept of Space
The original structure of the house has been replaced with the new owner’s lifestyle. The tenderness in the colors and the simplicity in the materials create consistency and harmony.
The new layout helps to optimise space efficiency by allowing a commodious common area in the house. The dining table in the center visually divides the common area, separating the dining area from the living room. The designed open kitchen opens up the layout and creates better traffic flow.
The effect of natural lighting and the design of the wall are foregrounded by the unadorned and concise lines accompanied by succinct decoration, rustic hand-painted white wall with warm-colored undertone, and light colored wood floors. The curves soften the exposed beams and add layers to the interior with lighting.
Color Plan
The tender color and material palette echoes the house's simplism aesthetics. The calm and openness of the interior is accentuated with a tad of metallic red.
Decoration
Home is a symbol of sentiments. Housing choices such as the layout of the house and the selection of furnitures, are a consequence of the owner’s preferences and condition, but it is the designers’ complementary effort to bring them out in delicate details, to realise the elegance and grandeur envisaged in the concept.
Home is a symbol of the lives spent within it, and a connotative concept reflecting the domestic space it occupies. The combination is both logical and artistic.


